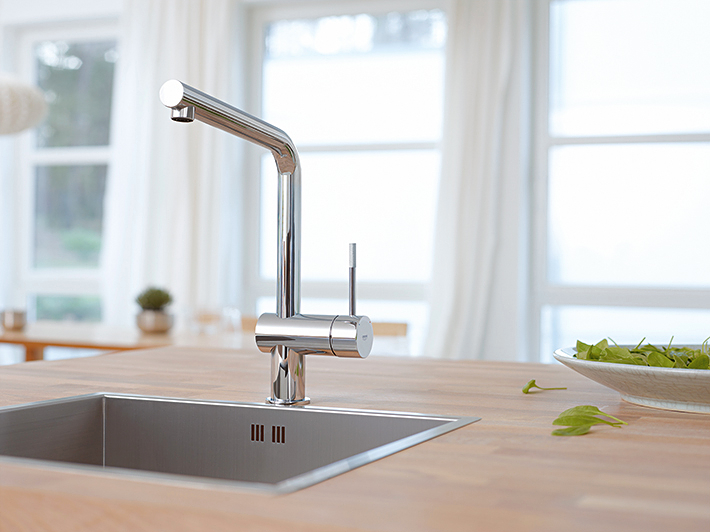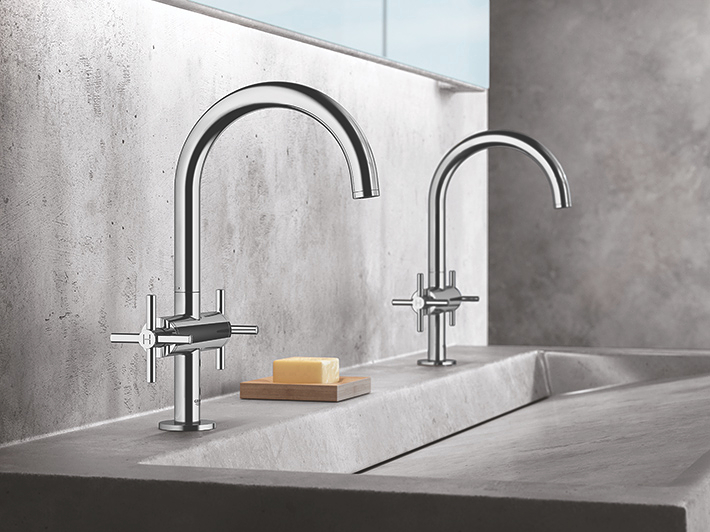
Topo House
Wisconsin
The Topo House, built by the architects Brian Johnsen and Sebastian Schmaling, seems to pop up from Wisconsin’s “driftless area”.
The Topo House, completed in 2013, perfectly fits into the surrounding natural setting, as it more or less directly blends in with the rolling hills of Wisconsin. The house rises into five interconnected open levels with an “observatory” at the top, providing a panoramic view of the surroundings. This unique building clearly shows how a house can merge with its context so that the boundaries between landscape and architecture are blurred.
The exterior skin of the house features 190 aluminium fins that appear to change colour depending on light and shadow. Moreover, the fins also serve as a kind of rain screen protecting the building. As the house is equipped with a closed-loop geothermal system, its narrow footprint captures cool cross breezes in summer, limiting the need for air conditioning.
The minimalist design of the living room is in perfect harmony with the surrounding rural setting. The kitchen uses GROHE’s Minta kitchen faucet whose angled shape is the ideal choice for the rectangular structure of the house. The bathroom features faucets from the GROHE Atrio line, which impresses with its striking design but without being too brash. On top of the house sits the glass “observatory” which allows for panoramic views of the surrounding scenery.
Architect: Johnsen Schmaling Architects, Wisconsin, USA
Date of completion: 2013





