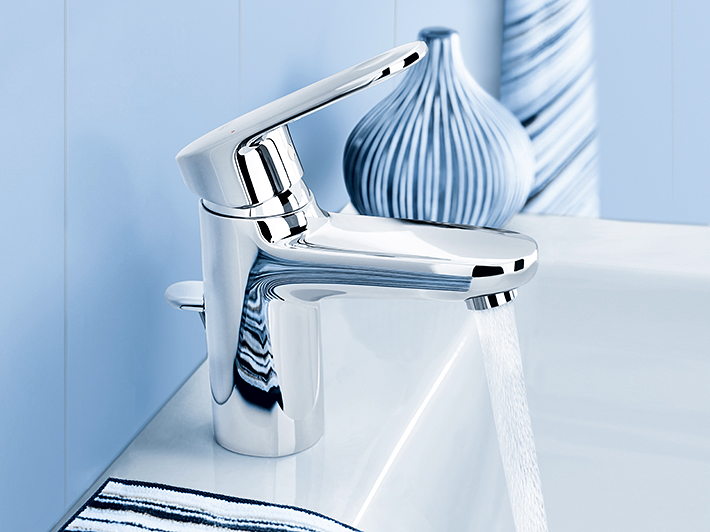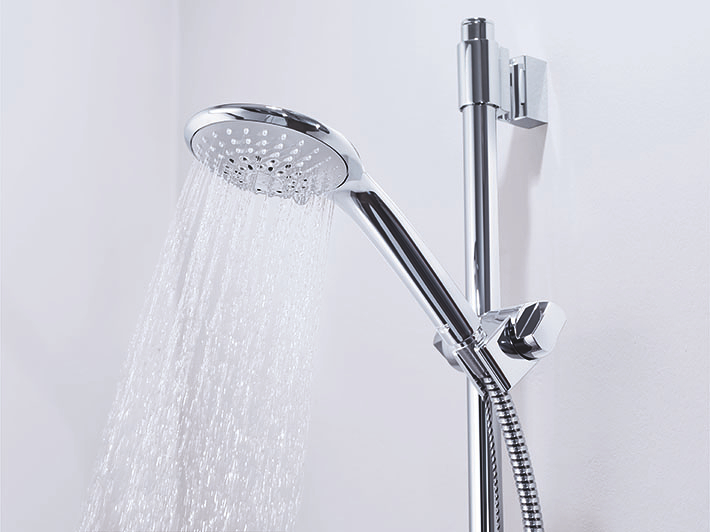
RAUMPLAN HOUSE
Madrid, Spain
The private residential building is situated in the beautiful eastern part of Madrid. The upper floors afford a fantastic view of the mountains and a panorama of the city. The house is based on a completely square floor plan of 12 x 12 square metres. The renowned architect Alberto Campo Baeza arranged the spatial structure in a simple helicoidal movement. In addition, some of the rooms intersect resulting in a spiral connection of three diagonal spaces. This explains the guiding principle of the house’s floor plan: "Two plus two plus two equals much more than six."
Water is enjoyed to the maximum in the outdoor bathtub, in the pool and in the bathrooms. The GROHE Europlus basin mixer fits divinely into the expressive forms of the building’s floor plan. The GROHE Euphoria shower has a perfect form and its handle virtually flows into the showerhead. With the SprayDimmer, it saves a lot of water while providing constant water enjoyment.
Architect: Estudio Arquitectura Campo Baeza Madrid, Spain
Date of completion: 2015

